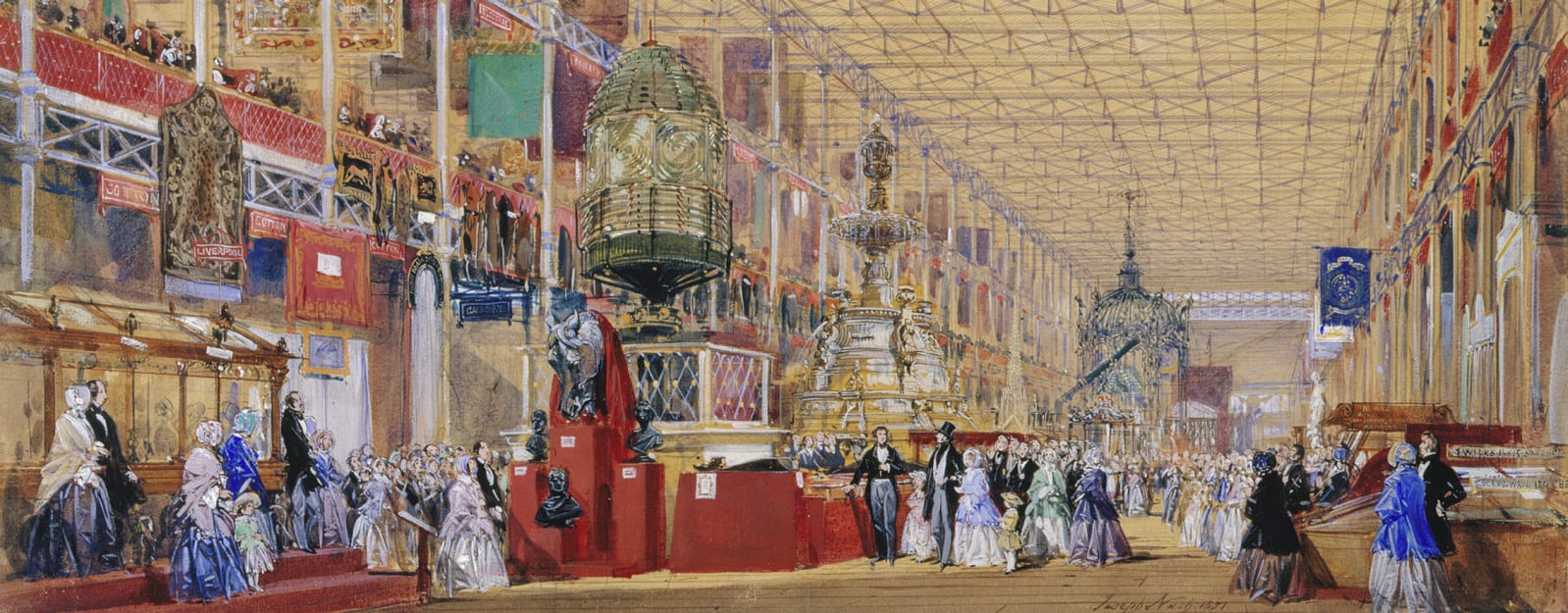
Prince Albert took a leading role in the organisation of the Exhibition
Planning
The establishment of the Royal Commission gave the Exhibition the authority it needed and in the months leading up to May 1851 the Commissioners worked tirelessly to turn their vision into reality. Several committees were established to organise particular aspects of the Exhibition planning and organisation. These included the Building Committee, Subscription Committee and Finance Committee.
Once these committees were established the Commissioners began organising exhibitors both in Britain and abroad. Local committees were set up in 297 British towns and districts to coordinate potential exhibits and to provide information to local communities. In some cases these local committees organised charitable funds to provide financial assistance to the working classes who were unable to afford tickets to the Exhibition.
In addition, Commissioners wrote to officials around the world to encourage international participation. Over 30 countries took part, providing over 100,000 exhibits. Leading up to the opening day, Commissioners corresponded with their international counterparts, organising transport of exhibits and allocating space within the Exhibition building.
In this spirit of international cooperation the Commissioners decided to hold a competition for the design of the building and opened it to architects around the world. Over 200 applications were received and then exhibited to the public in June 1850. However, the Commissioners believed none were compatible with their vision and instead tasked their Building Committee to create a design. Although the famed engineer Isambard Kingdom Brunel headed the Committee the final design was not well received. The design comprised a large brick building which was inconsistent with the idea of a temporary building that could be removed after the Exhibition closed.
At the same time, the gardener Joseph Paxton drew up his own design for the building, drawing on his experience of building the Great Conservatory at Chatsworth House. The design was published in the Illustrated London News on 6 July 1850 and soon began to gain public backing. One of the main benefits of Paxton’s design was that much of the building could be pre-fabricated and assembled relatively quickly. As a result, his design was accepted by the Building Committee and the builders Fox, Henderson & Co. were tendered to construct the building. After taking possession of the site on 30 July 1850, the Crystal Palace was completed in April 1851, a month before the Exhibition opening.







